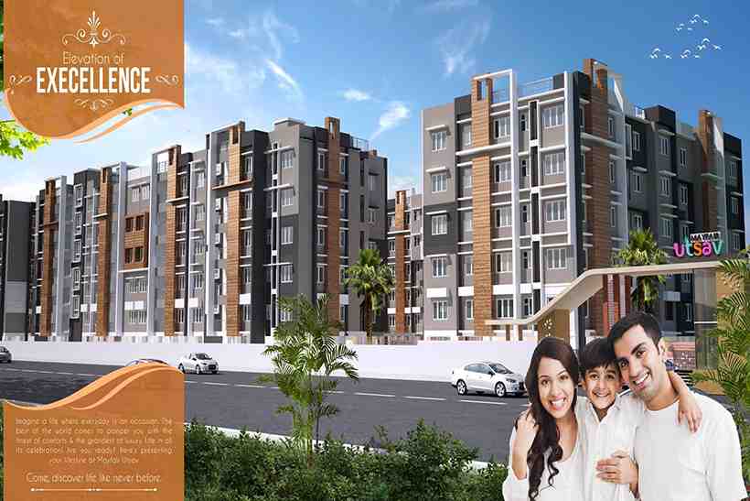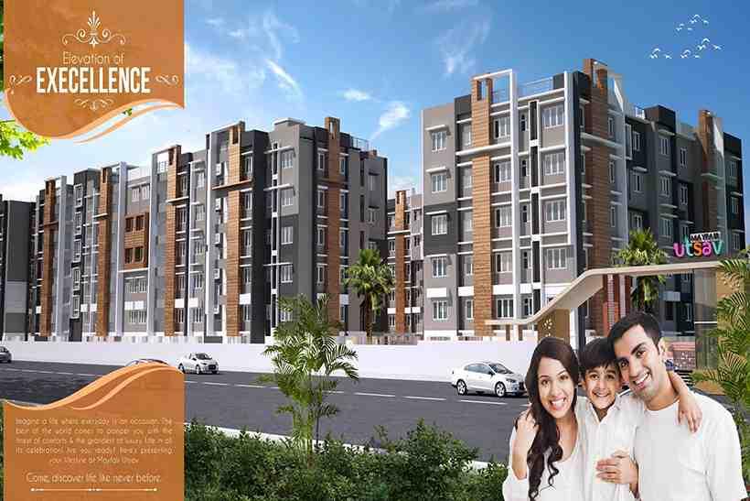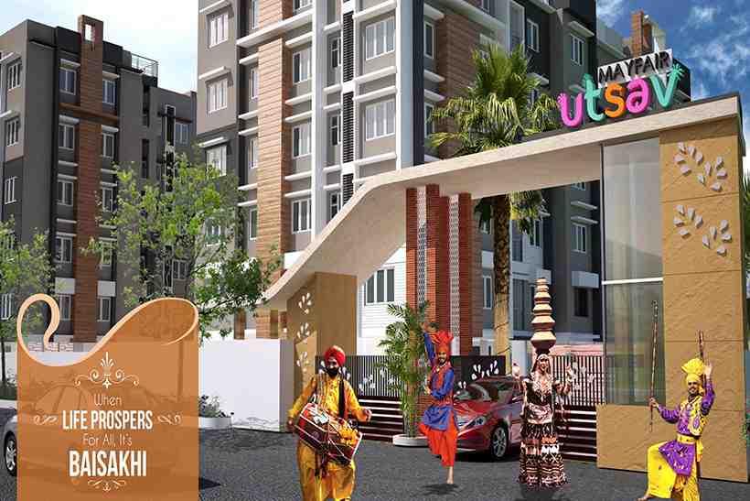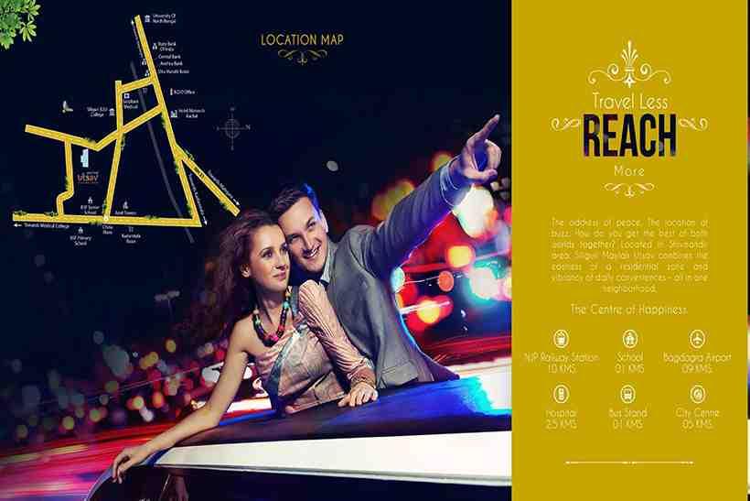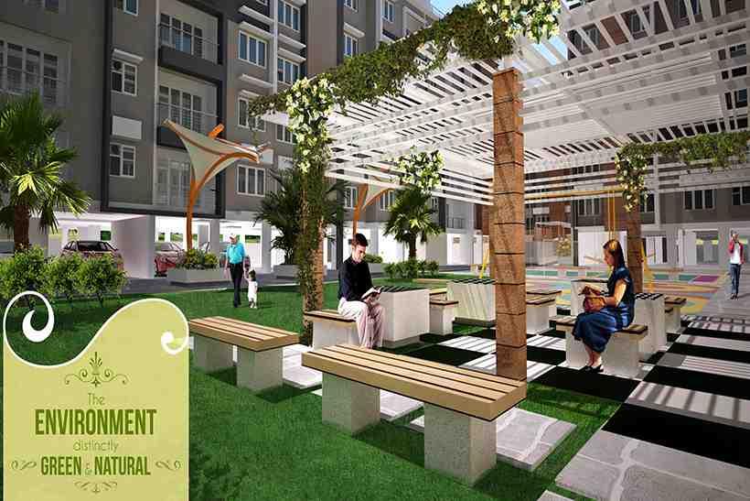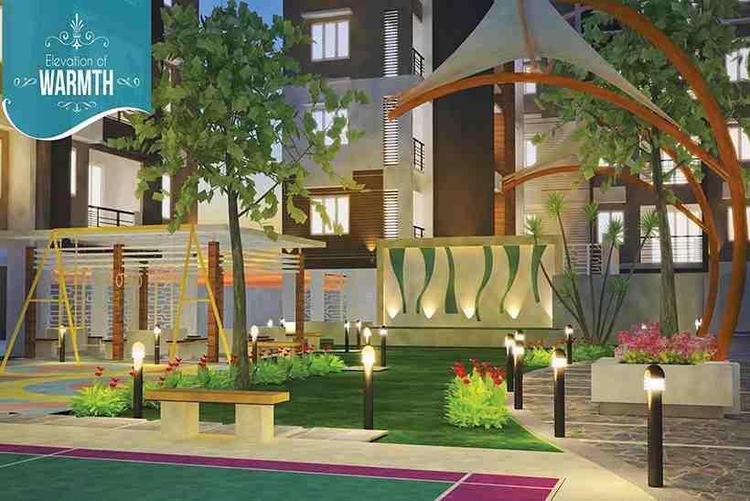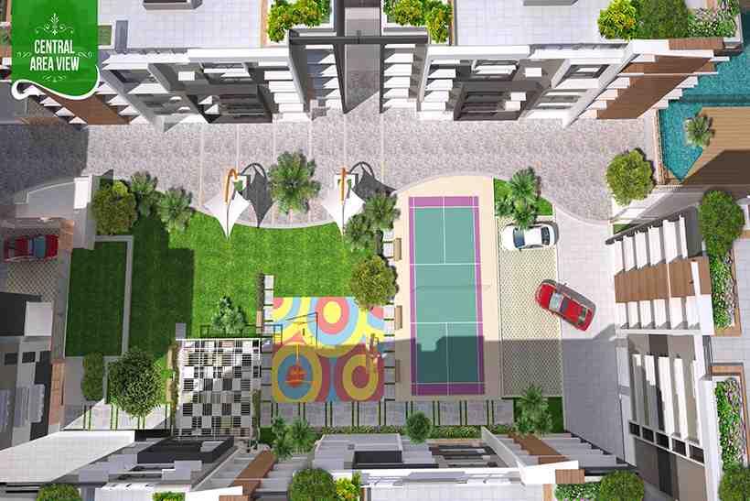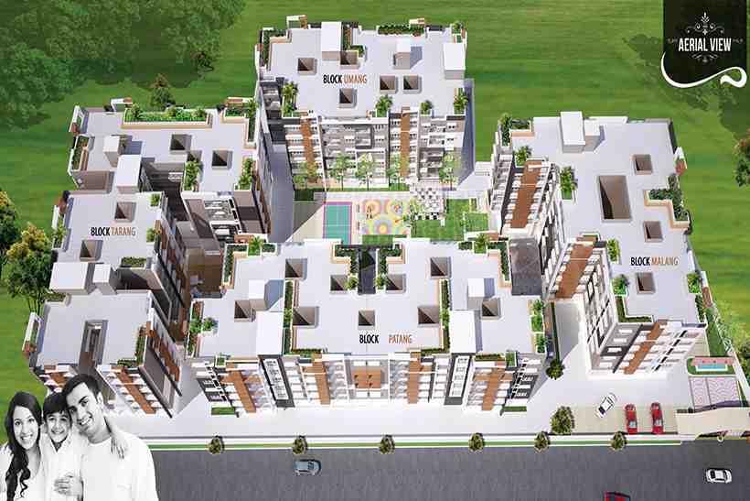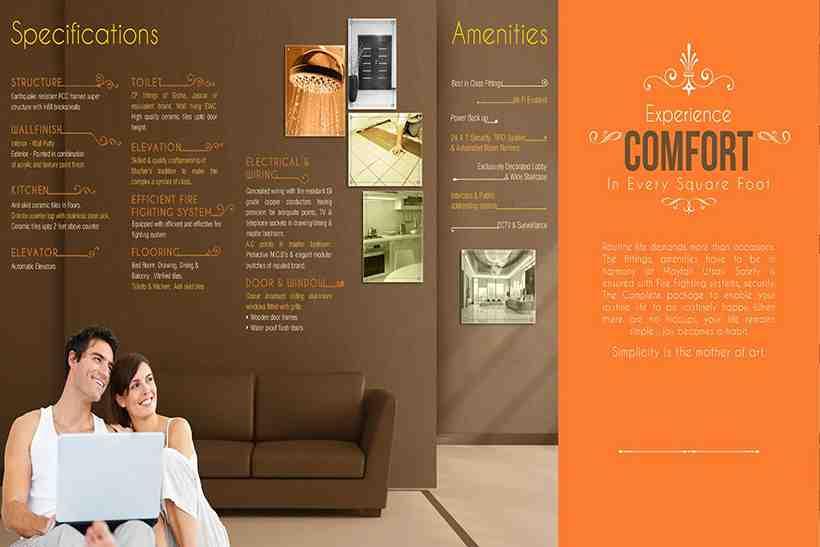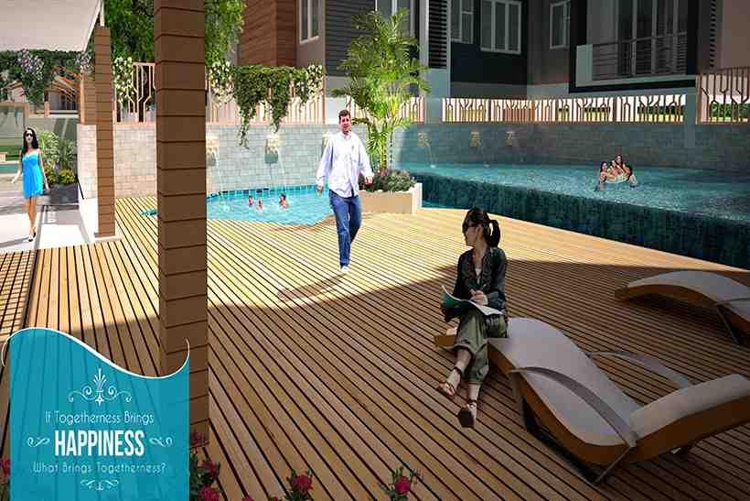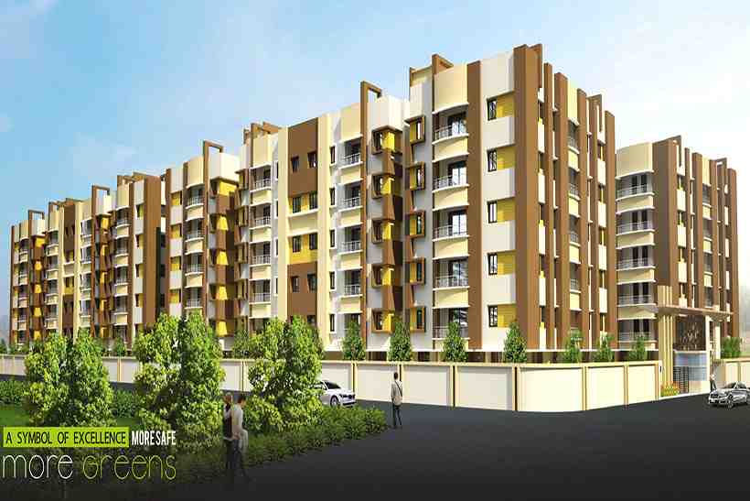Mayfair Utsav
bySandeepG Real Estate
InKadamtala, Shiv Mandir, West Bengal
₹ 35.21 L - ₹ 61.58 L
Avg. Price / SF ₹ 3,300
 2, 3 Bed
2, 3 Bed
 2 Bath
2 Bath
 Flat
Flat
 1067 - 1866 SF
1067 - 1866 SF
Project Id:AP5bf100
Overview
Project Size 140 Flat
Project Area1.8 Acres
Project Status
-
%
Ready to Move
Ready to Move
Entrance FacingNorth
Ownership TypeFreehold
Furnishing TypeUnfurnished
Sellable Area Super Area
About
Imagine a life where everyday is an occasion.The best of the world comes to pamper you with the finest of comforts & the grandest of luxury. Life in all its celebration..! Here's presenting your lifestyle at Mayfair Utsav. A modern residential complex with best of amenities, over 1.8 acres of land comprising of 140(2/3 BHK) apartments.
Amenities
Specification
Flooring
Master Bedroom
Others Bedrooms
Kitchen
Living / Dining
Bathrooms
Balcony
Fittings
Kitchen
Electricals
Walls
Interior
Kitchen
Bathrooms
Exterior
Doors
Internal
Main Entrance
Windows
Internal
Mayfair Utsav Unit Plan

Please wait Loading ...
Have any Property to Sell / Rent ?
Let our advisors help you in Selling / Renting your property.
Sell / Rent your PropertyPayment Plan
At the time of Booking
At the time of Foundation Work
At the time of Ground Floor Work
At the time of 1st Floor Work
At the time of 2nd Floor Work
At the time of 3rd Floor Work
At the time of 4th Floor Work
At the time of 5th Floor Work
At the time of Brick Works
At the time of Inside Plastering
At the time of Outside Plastering
On Completion/Handover
GST Charges
Location Map
Emi Calculator
Bank Approvals
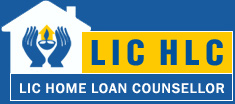
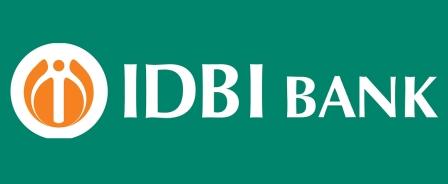
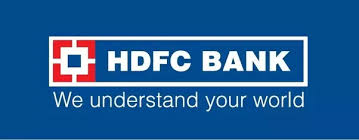
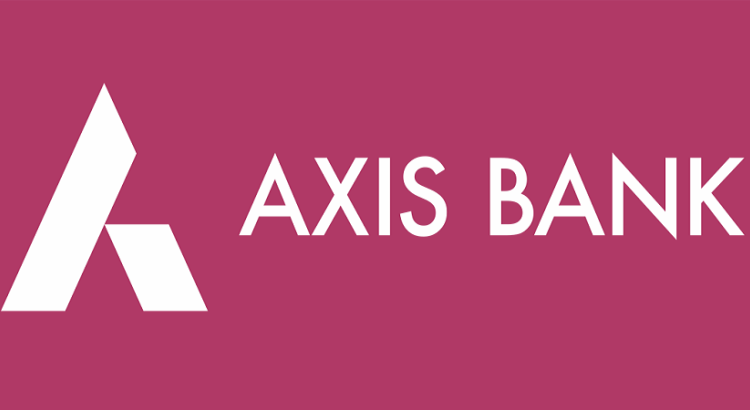
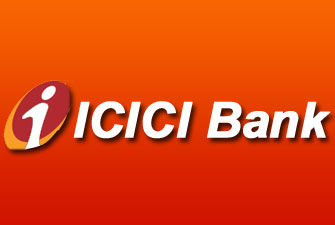
Builder info
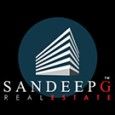
SandeepG Real Estate
SandeepG. Realestate Limited is founded on a foresight which seeks to build a better tomorrow by providing people with improved quality of life and living standard. We have faced many highs and lows in our journey so far, we have weathered each storm with grace and grit, coming out stronger after each event. Today we are poised for growth and are best positioned to capitalize on urbanization, recognising the basic need to approach the issue of planned development and growth across the residential, commercial and retail segments.



