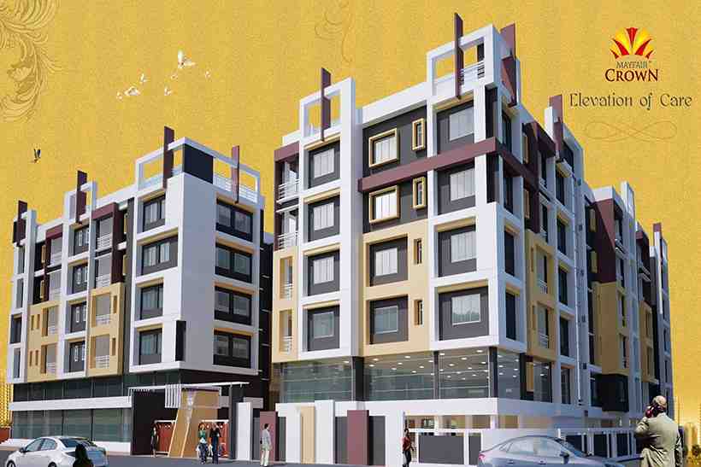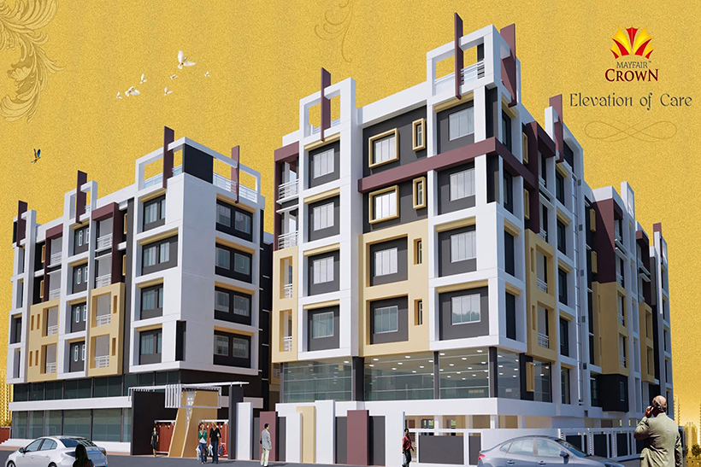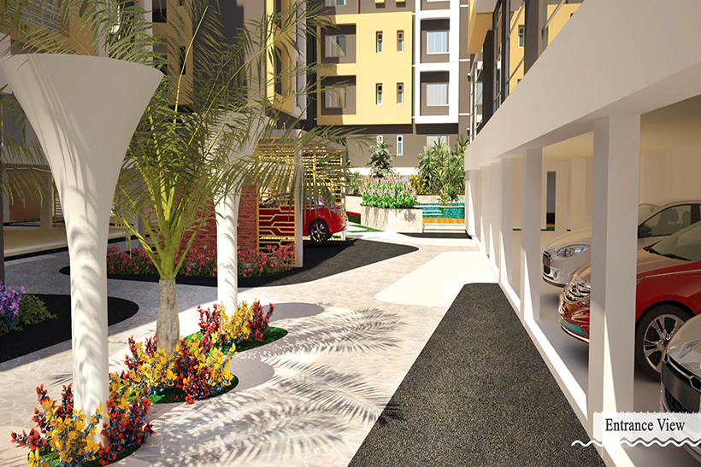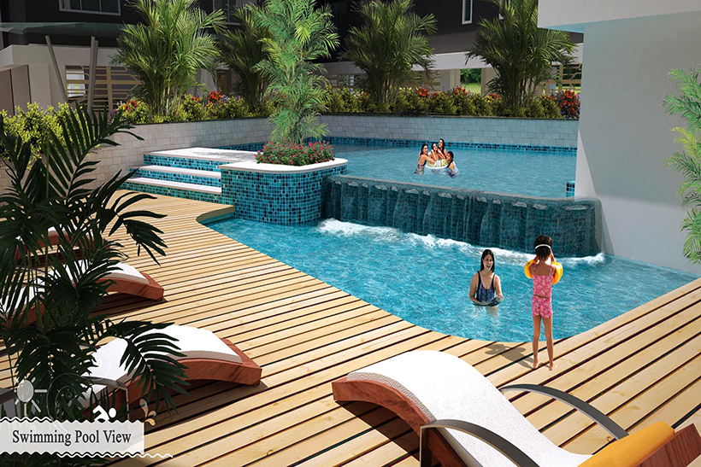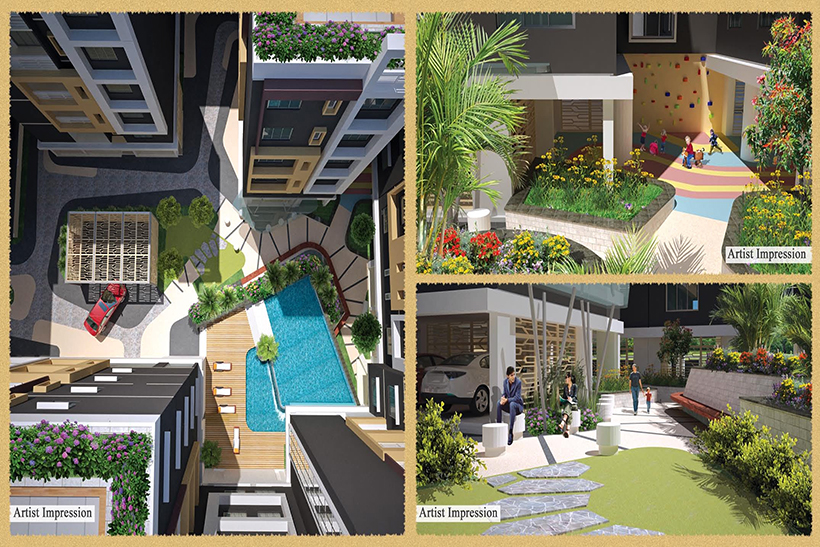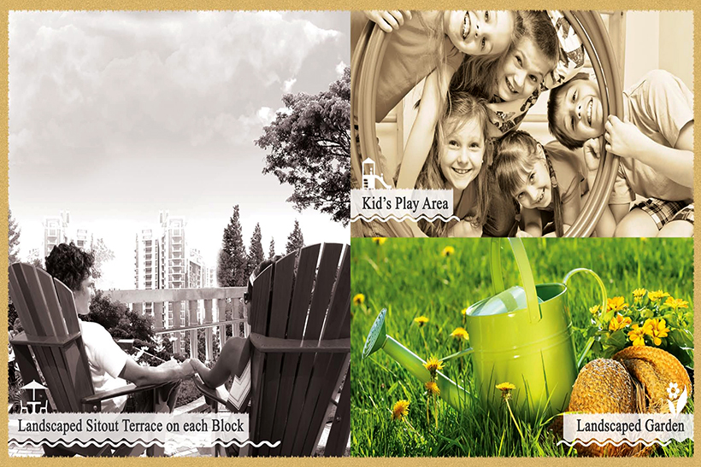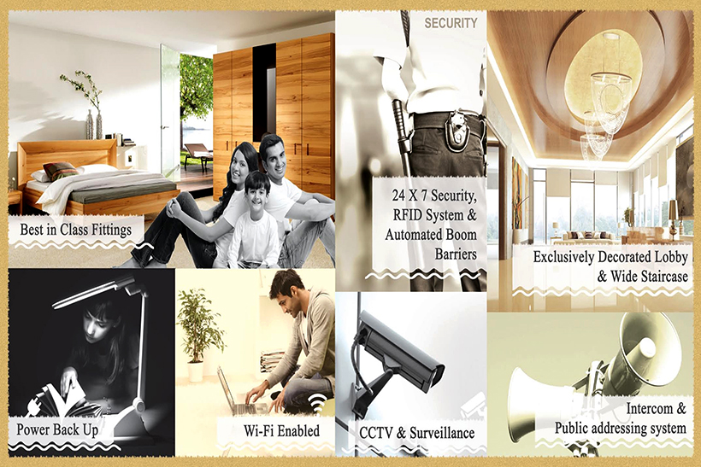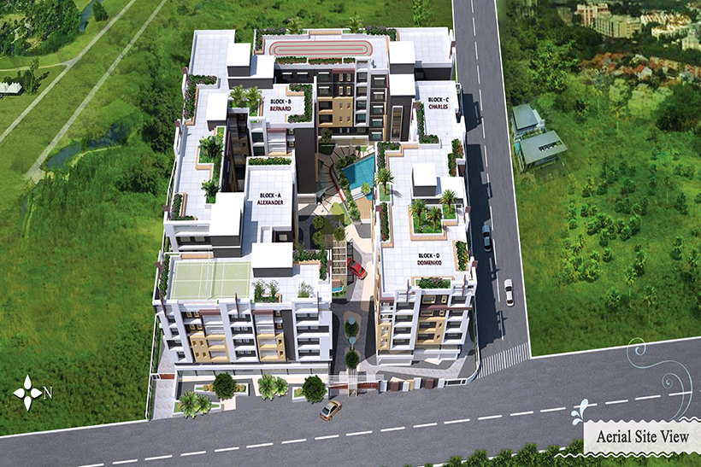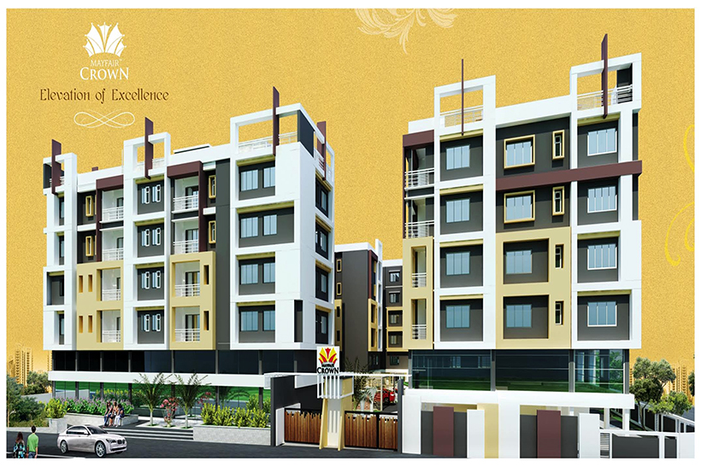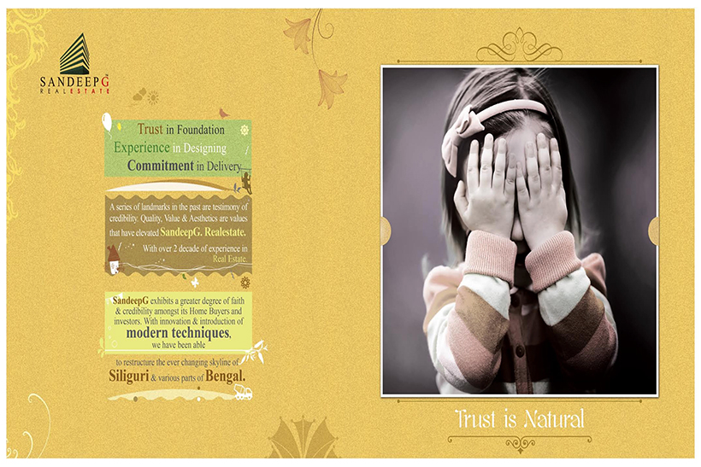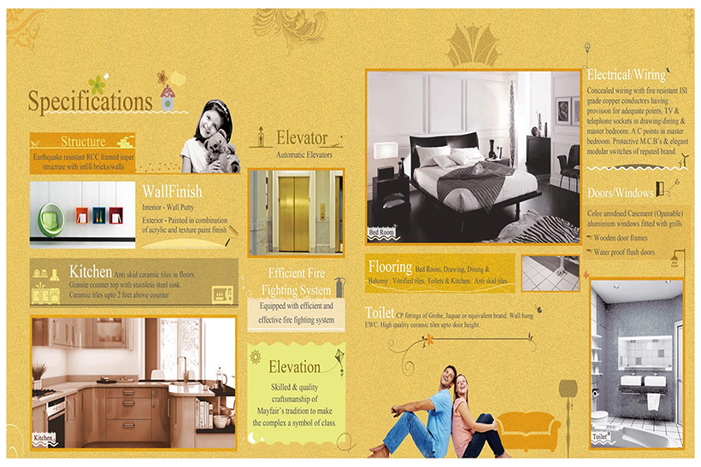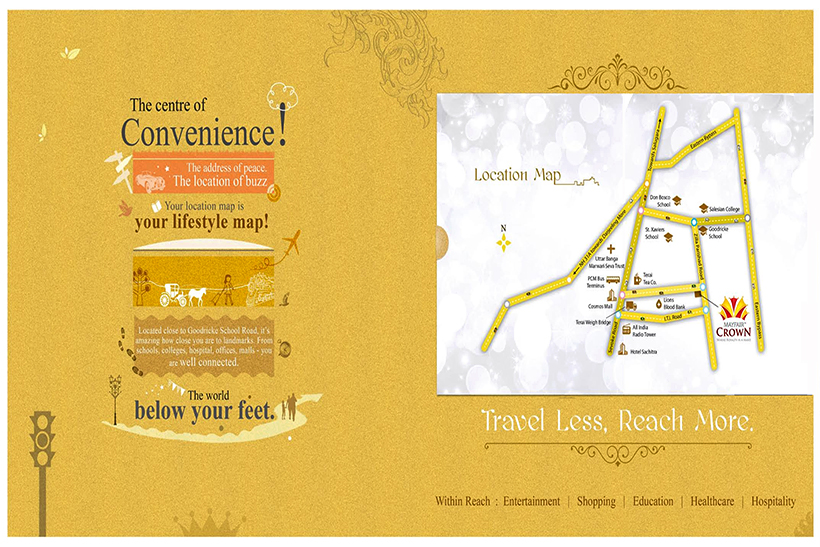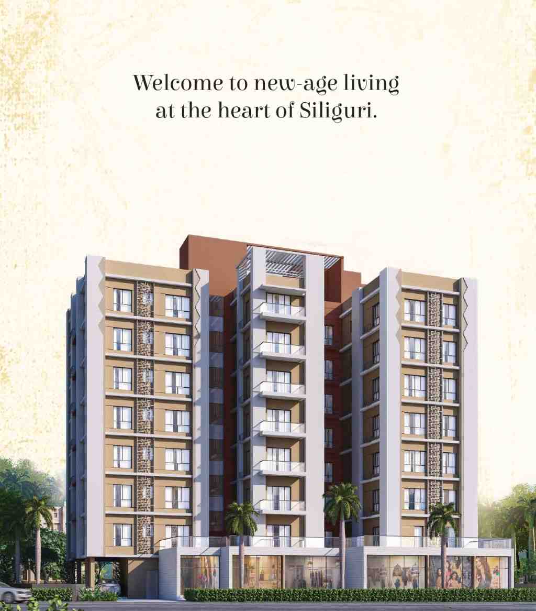Mayfair Crown
bySandeepG Real Estate
InBankim Nagar, Siliguri, West Bengal
₹ 58.76 L - ₹ 74.96 L
Avg. Price / SF ₹ 4,000
 3, 4 Bed
3, 4 Bed
 2 Bath
2 Bath
 Flat
Flat
 1469 - 1874 SF
1469 - 1874 SF
Project Id:AP5c230d
Overview
Project Size 65 Flat
Project Area60 Katha
Project Status
-
%
Ready to Move
Ready to Move
Plot Road30 Feet
Entrance FacingEast
Ownership TypeFreehold
Furnishing TypeUnfurnished
Sellable Area Super Area
About
Imagine a life where the world revolves around you. Where the city and all that you need surrounds you. Amidst nature soaked environment with 24/7 security for your family. Where safety comfort to joy – all come together to pamper you every second.
Every day is a throne for you to take command!
Sprawled over an acre of land, to be a residential complex consisting of 65 (3/4 BHK) apartments, being the first of its kind to offer modern club facilities at 1st-floor level.
At Mayfair Crown, every day is cherished. Live active Live pampered Live More with the finest facilities and features.
Amenities
Specification
Flooring
Master Bedroom
Others Bedrooms
Kitchen
Living / Dining
Bathrooms
Balcony
Fittings
Kitchen
Electricals
Bathrooms
Walls
Interior
Kitchen
Bathrooms
Exterior
Doors
Internal
Main Entrance
Windows
Internal
Mayfair Crown Unit Plan

Please wait Loading ...
Have any Property to Sell / Rent ?
Let our advisors help you in Selling / Renting your property.
Sell / Rent your PropertyPayment Plan
At the time of Booking
On Execution of Foundation Work
On Execution of casting of Ground Floor
On Execution of casting of 1st Floor
On Execution of casting of 2nd Floor
On Execution of casting of 3rd Floor
On Execution of casting of 4th Floor
On Execution of casting of 5th Floor
On Execution of Brick Works
On Execution of Inside Plastering
On Execution of Outside Plastering
On Completion/Handover
GST Charges
Location Map
Emi Calculator
Bank Approvals
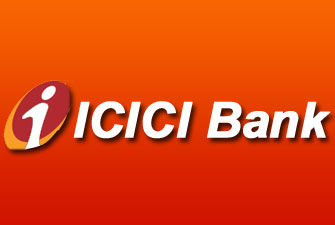
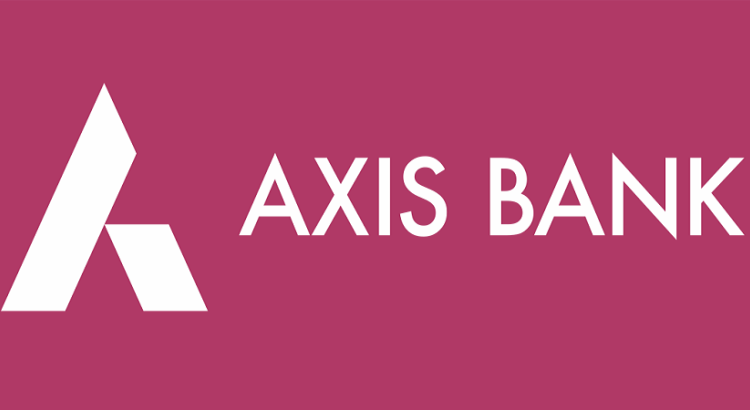
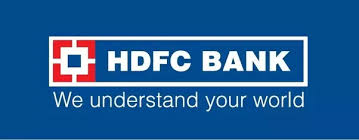


Builder info

SandeepG Real Estate
SandeepG. Realestate Limited is founded on a foresight which seeks to build a better tomorrow by providing people with improved quality of life and living standard. We have faced many highs and lows in our journey so far, we have weathered each storm with grace and grit, coming out stronger after each event. Today we are poised for growth and are best positioned to capitalize on urbanization, recognising the basic need to approach the issue of planned development and growth across the residential, commercial and retail segments.



